References
Object of the month
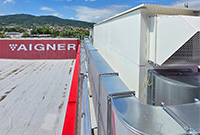
Winery Aigner, Gumpoldskirchen
Despite the comparatively small structural footprint, the newly created roof area has been optimally utilised. The existing photovoltaic system was extended by around 150%. At the same time, the LG 2500 central ventilation unit in a weatherproof design was installed on the roof. With an air flow rate of up to 2.300 m³/h, the LG 2500 reliably provides fresh, clean air in the tasting room of the winery. more »
Comfort ventilation
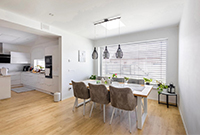
Single family house, Czech Republic
During the planning phase of this single family house, a customised heating and ventilation concept was developed that not only meets the latest standards, but also ensures a high level of living comfort, energy savings and a healthy indoor climate. Modern ventilation ducts and the compact PKOM4 heat pump combi unit were installed for the realisation. This highly efficient solution combines controlled ventilation, heating, cooling and hot water suppy in a single unit. more »
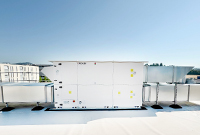
Residential Building, Harbach
Living space for up to 1,700 residents is being created right next to the historic Harbach Castle, home to the rectorate of Diakonie de La Tour. Pichler‘s ventilation solution for multi-storey residential buildings enables centralised ventilation of the residential units with maintenance of the system components centrally from the roof. There is no need to enter individual residential units. Easy maintenance, more comfort. more »
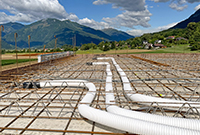
Residential Building, Lendorf
The plastic distribution system (KS system) developed by PICHLER was expanded by a new distribution box, which was used in this newly built residential building in Carinthia. more »
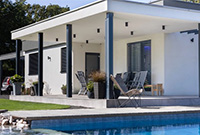 Fotocredit: Evora CZ s.r.o
Fotocredit: Evora CZ s.r.o Single family house, Czech Republic
During the planning phase of this single family house, a ventilation system from PICHLER was chosen, which was installed by our Czech partner Evora. The LG 350 compact ventilation unit acts as the central unit for controlled ventilation of the building. Mehr »
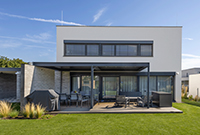 Fotocredit: Evora CZ s.r.o
Fotocredit: Evora CZ s.r.o Passive house, Prague
During the planning phase of this passive house, the focus was on ensuring that the building services met high efficiency standards with a variety of modern technologies, while at the same time meeting the requirements of a single family house.One of the key elements of this project was the installation of the PKOM4 heat pump combi unit. more »

Residential complex, Frankfurt
Pichler LG 2500 F central roof ventilation units are used in this residential quarter, supplemented by volume flow controllers, motorised fire dampers with bus system, room control, air distribution systems, silencers and air outlets. The supply and exhaust air ducts are integrated into the stairwell walls to save space and only close off the respective fire compartment on the roof. more »
 Fotocredit: All In Living GmbH
Fotocredit: All In Living GmbH Kelsenstraße, Vienna
In this current project, the former office building on Kelsenstrasse in Vienna‘s third district is being converted into 663 serviced apartments. Maximum comfort was the focus of all planning right from the start. The Verso series ventilation units with countercurrent heat exchangers ensure an optimal room climate and efficiently save energy all year round by significantly reducing heating and cooling costs. more »

Residential building, Carinthia
The hygiene-certified air distribution program KomFlex® with a round or oval cross-section was expanded by a PICHLER newly developed plastic distribution system (KS system), which was used in this newly built and klimaaktiv silver certified residential building in Carinthia. Mehr »

Care centre, Imst
The extension to the Gurgltal care centre was put into operation in January 2024. Inpatient care was significantly expanded, but assisted living is now also possible here. The residents in the care centre enjoy first-class air quality and an ideal indoor climate, thanks to the PICHLER system components, including fire protection, which were installed as part of the refurbishment. more »

Single Family House, Belgium
Cohousing: a new form of housing or a passing trend? This young couple from Landegem decided to start a cohousing project with one of their single parents. They built a small house of just 80 m² living space onto the existing house. The compact PKOM4 all-in-one unit was therefore chosen. more »

Single Family House, Slovenia
At a time when the requirements for the overall energy efficiency of buildings are becoming ever stricter, the demands on ventilation systems are also increasing, as they are directly linked to many of the building‘s energy parameters. Therefore a ventilation unit from our Komfovent series with an intelligent control system was chosen for this newly built detached house. more »

Residential building, Neunkirchen
In Neunkirchen, 29 apartments were built in low-energy construction with controlled living space ventilation from PICHLER. more »

Recording studio, Tyrol
For professional audio recordings, excellent room acoustics and room temperature in the studio are essential. The ventilation system from PICHLER played a central element in the planning of the recording studio, because air that is too warm can be problematic for the equipment used in the studio. more »

Integration house, Innsbruck
Living comfort and a pleasant living space climate were the focus of all planning from the start. In addition, particular emphasis was placed on an energy-saving solution. That‘s why the residential complex was equipped with several central ventilation units from the PICHLER series more »

Biobased House, Netherlands
Residential living will always be changing and developing with the times. As an example of this, a modular bio-based house was built in the Netherlands. The house stores more CO2 than it emits! A central element in such a sustainable object is of course the ventilation system. more »

Residential building, Kirchbichl
In May 2023, Alpenländische handed over a passive house residential complex with a total of 23 high-quality apartments in the municipality of Kirchbichl in the Kufstein district. A tailor-made system solution was delivered with the PICHLER LG 1000 central ventilation units, including components for passive house or low-energy construction.
Mehr »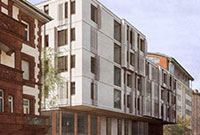 Fotocredit: ARGe Becker | Knauth | Ebert
Fotocredit: ARGe Becker | Knauth | Ebert Student residence B6, Mannheim
In Mannheim, a dormitory is being built in series. For the construction project, 190 of our decentralized LG 100 ventilation units were installed in advance in the various prefabricated modules. more »

Student village, Klagenfurt
As part of the comprehensive thermal building renovation of the student village in Klagenfurt, several decentralized LG 100 compact ventilation units are used as a ceiling solution. more »

Residental Building, Jenbach
An extraordinary construction project was realized in Jenbach in a sunny location with a unique view. The highly efficient system solution from PICHLER was used for the central home ventilation. more »
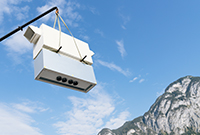
Residental Building, Völs
The residential building of the Alpenländische from the 1970s has been extensively renovated and now meets the strictest requirements in the field of energy efficiency. A roof-integrated LG 750 with an enthalpy exchanger was used for central comfort ventilation in each stairwell. more »
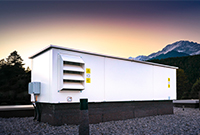
Residental Building, Telfs II
The newly built residential complex was built in passive house quality according to TWBF and equipped with the latest technology. The ventilation unit LG 1000 T KN, from the N series, which practically merges with the building, ensures an optimal indoor climate.
more »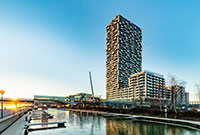 Fotocredit: Stephan Huger
Fotocredit: Stephan Huger Marina Tower, Vienna
The MARINA TOWER, with a height of 140 m and 44,850 m² of floor space, striking architecture and a unique location on the Danube, is perhaps the most spectacular residential tower in the austrian capital. The acoustically optimally designed PICHLER air duct system ensures a whisperquiet fresh air supply and more well-being for the residents in their own four walls.
more » Fotocredit: J. Pichler GmbH / Florian Scherl
Fotocredit: J. Pichler GmbH / Florian Scherl Residental Building, Matrei
In Matrei am Brenner, a multi-party house with 9 apartments on 3 levels was built in passive house quality in 2022.
A tailor-made system solution was delivered with the central compact ventilation unit LG 1400, including components for passive house or low-energy construction.
more »
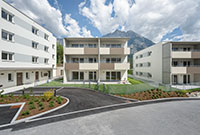 Fotocredit: J. Pichler GmbH / Florian Scherl
Fotocredit: J. Pichler GmbH / Florian Scherl Residental Building, Telfs
The newly built residential complex was planned and implemented according to the klimaaktiv standard. Environmentally friendly building materials were used and the highest requirements in terms of low energy consumption, indoor air quality, health and comfort were met.
Mehr » Fotocredit: J. Pichler GmbH / Florian Scherl
Fotocredit: J. Pichler GmbH / Florian Scherl Residental Building, Dornbirn
With the new demands that are posed to residential buidings, also the requirements with regard to housing technology are changing. The systems must be highly functional, energy efficient, economical, space-saving, cost-effective and easy to install. With three centralized ventilation units LG 1000 in the roof-integrated version, future-oriented controlled living space ventilation with heat recovery is used.
more » Fotocredit: J. Pichler GmbH / Florian Scherl
Fotocredit: J. Pichler GmbH / Florian Scherl Residental Building, Ramsau
Surrounded by the alpine panorama of the Zillertal, a new residential complex in passive house quality was built. The path of sustainability was consciously taken during planning and execution. The passive house-certified PICHLER LG 1000 with a maximum air volume flow of 1400 m³/h was used for the centralized ventilation in the multi-storey residential building.
more »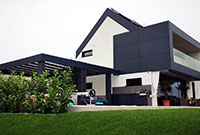
Single Family House, Slovenia
Modern architecture meets excellent living comfort with an energy-optimized overall building technology concept. The home ventilation of this single family house was realized with the passive house-certified compact ventilation unit LG 350.
more »
Office building, Belgium
The Recomed company finds enough space in this completely renovated country house villa in Belgium. While the villa retains its authentic charm, the top priority is maximum energy efficiency with maximum user comfort and particularly low operating costs.
more »
System solution for the family home
With fresh air in all rooms, a pleasant feel-good climate the residents of this family home are happy about the amount of energy they have saved. Individual components that complement each other are key to an ecological, energy- and cost-efficient ventilation system.
more »
Single Family House, Slovenia
The family of 4 in this 180 m² house is happy about fresh air in all rooms, a pleasant, feel-good climate and lots of saved energy. more »
 Fotocredit: Alpenländische/Florian Scherl
Fotocredit: Alpenländische/Florian Scherl Residential Building, Hopfgarten
In addition to the social center in the Elsbethen district, the Alpenländische built a new residential complex in passive house quality. Divided into three buildings, 24 condominiums and 7 apartments were created for Diakoniewerk Tirol. A centralized ventilation unit LG 1000 KN was integrated in each roof of the three buildings. more »
 Fotocredit: Alpenländische/Florian Scherl
Fotocredit: Alpenländische/Florian Scherl Residential Building, Wörgl
In Wörgl, the Alpenländische built a new residential building in passive house quality. The residential park with 84 apartments and 98 underground parking spaces is part of the complex. The residential building, which corresponds to the best quality and klimaaktiv standards, combines the highest level of living comfort, the use of sustainable materials and future-oriented, resource-saving technology. With modern ventilation technology a valuable contribution is made to environmental and climate protection. more »
 Fotocredit: Total Home Environment Ltd
Fotocredit: Total Home Environment Ltd Residential Building, UK
The heating and ventilation system included in the whole house approach had to be at a reasonable cost whilst not taking up too much space. Ventilating, heating, cooling and hot water in such well insulated buildings were a central point of concern. The PKOM4 heat pump combi unit unites these four functions on a footprint of less than 0.75 m². more »
 Fotocredit: vivihouse
Fotocredit: vivihouse Vivihouse, Vienna
The vivihouse is an innovative construction system for the construction of multi-storey buildings for mixed uses. It is based on a modular wooden frame construction that is specially optimized for the use of ecological raw materials. The construction system stands for healthy living and working, low energy consumption, cost efficiency and ecological sustainability. more »

Company & Residential Building
The focus was on making the 100 KW photovoltaic system installed on the building also usable for housing technology. For this purpose, special attention was paid to the design temperatures of the heating batteries in the ventilation unit. The entire hall ceiling is activated and is used in connection with the ventilation for active cooling of the hall. more »

Office extension, Germany
The decentralized single-room unit LG 100 offers the added value of controlled home ventilation with an optimal price ratio for small and medium-sized residential units or offices. The compact ventilation unit combines the functions of moisture protection, comfort ventilation and heat recovery and can be used flexibly in both new buildings and renovations. more »

Passive House, Germany
The older part of the passive house in solid construction was built in 1997 and certified as the first passive house. The necessary extension in lightweight timber construction in raised the issue of further energy supply. The choice fell on the heat pump combi unit PKOM4. The passive house certified super combination presents itself in a compact, efficient, cost-effective, low-maintenance, and environmentally friendly fashion. Completely in step with the times. more »

Low-energy house, Carinthia
In 2018 the first phase of the innovative construction project was completed, the centrepiece of the low-energy house being the compact heat pump combi unit PKOM4 from Austrian research and production. The next expansion level of the construction project towards an even more energy-efficient overall system is therefore already being planned. more »
 Fotocredit: PLUT
Fotocredit: PLUT Single Family House, Slovenia
The 400 square meter family home relies on the ventilation system from PICHLER. The centerpiece is in the building services room with two compact ventilation units LG 250A / LG 500 and an air humidification unit LBE 500. From there, the ventilation units supply all rooms with the necessary fresh air via KomFlex pipes® and at the same time remove odors and pollutants. more »
 Fotocredit: BUBA VISION s.r.o.
Fotocredit: BUBA VISION s.r.o. Sunney Alley, Czech Republic
The aim of the „Sunny Alley“ project from BUBA VISION was to build family houses that are energy efficient in terms of operating costs and also user friendly in terms of the environment, control and management of technologies in the house. PICHLER PKOM4 units were involved in the houses by Evora CZ. more »
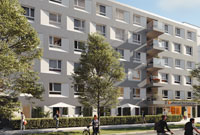 Fotocredit: Multidimensional Design | GBI Holding AG
Fotocredit: Multidimensional Design | GBI Holding AG SMARTments, Graz
The student residence SMARTments student was completed in spring 2020 with187 units. The cleverly furnished apartments, specially tailored to the needs of young students and trainees, are located in the heart of the lively city centre of Graz. The central ventilation units and components designed by PICHLER supply the apartments with fresh and filtered air from the outside and ensure the hygienic exchange of air. more »
 Fotocredit: Evora CZ s.r.o.
Fotocredit: Evora CZ s.r.o. Passive house, Czech Republic
Although it doesn‘t look like it, this single-family house is a new building. The passive house of aerated concrete seems to have been standing in this region for a hundred years, and yet this newly constructed classical building is the core element of modern spirit more »
 Fotocredit: Createrra s.r.o.
Fotocredit: Createrra s.r.o. Single Family House, Slovakia
Whether Passive House, EnerPHit or Near Zero Energy Building – ventilation of the living quarters is deemed essential and at the core of single family house design. Extension of the functionalities of a ventilation unit to include heating, cooling and hot water supply is a natural consequence! more »
 Fotocredit: ATRIUMhaus - Raum für Ideen
Fotocredit: ATRIUMhaus - Raum für Ideen Atriumhaus, Vorarlberg
It is noteworthy that the private property developer of what was the „least energy-efficient public building in Vorarlberg“, took on the former Lauterach city hall. The town hall was moved into a new building. The developer then stripped the structure down to its frame, added an additional storey and completely renovated it. For even more interior comfort, a PICHLER ventilation system is in place to cool the rooms in the summer and provide heat in the winter. more »
 Fotocredit: Architekt Peter Larch - workspace architekten & 3D-Visualisierung expressiv
Fotocredit: Architekt Peter Larch - workspace architekten & 3D-Visualisierung expressiv Residential Building Bienerstr., Innsbruck
PICHLER installed passive-house certified ventilation units in the residential complex in Innsbruck. Each apartment has an easy-to-use housing ventilation system, which is controlled by the LG 1000 and LG 2500 central ventilation units on the roof. The photovoltaic system on top of the building is used to operate the PICHLER ventilation units. more »
 Fotocredit: F2 Architekten ZT GmbH
Fotocredit: F2 Architekten ZT GmbH PopUp Dorms Aspern, Vienna
PICHLER brings clever housing technology times four into the “mobile” “PopUp – GreenFlexStudios” student residence in the Aspern “lakeside town”. The new PKOM4 heat pump combination devices are characterized by their four functions: ventilation, heating, cooling, and hot water processing. Super-compact and super-efficient. Completely in step with the times.
more » Fotocredit: University of Innsbruck
Fotocredit: University of Innsbruck Residential Building Vögelebichl, Innsbruck
In the “Vögelebichl” passive house complex at Innsbruck, with the passive house-certified LG 1000 ventilation unit, PICHLER applies a roof-integrated product innovation, a solution providing for energy efficiency at low cost. The innovation was designed in collaboration with the University of Innsbruck and the Innsbruck passive house institute.
more »
Kaisermühlenstrasse, Vienna
In the 22nd Viennese communal district in the Kaisermühlenstraße, one of the largest passive house complexes in Austria was established. In excellent collaboration with the planning office, the building physicist and the plant manufacturer, Pichler supplied the overall ventilation system for the passive house housing complex, which can definitely be named as showcase project. more »
 Fotocredit: Neue Heimat Tirol
Fotocredit: Neue Heimat Tirol O3 Olympic Village, Innsbruck
On the occasion of the first holding of the Winter Youth Olympic Games (YOG) at Innsbruck in 2012, the NEUE HEIMAT TIROL established a housing complex with 444 apartments in passive house standard on the Eugen barracks area at Innsbruck.
 Fotocredit: Neue Heimat Tirol
Fotocredit: Neue Heimat Tirol Residential Building Lodenareal, Innsbruck
The Neue Heimat Tirol (New Home Tirol) has established 354 passive house rental apartments on the area of the former Tirol loden factory. When it was completed in 2009, the loden area represented the largest certified passive housing complex in Europe.
 Fotocredit: Henrik Schipper
Fotocredit: Henrik Schipper House of Energy, Kaufbeuren, Germany
At Kaufbeuren, Bavaria, the first Premium passive house of the world, the “House of Energy”, has been designed by the entrepreneur Markus Meyer with his company Airoptima. The “House of Energy” contains the two passive house-certified LG 250 and LG 500 Pichler ventilation units.
 Fotocredit: LANG consulting
Fotocredit: LANG consulting Austria‘s first certified passive house
The demands on Austria’s first certified passive house were: no more costs than a standard house, due consideration of ecological criteria, minimum technical apparatus and maximum economy. more »
 Fotocredit: Jiri Cech
Fotocredit: Jiri Cech Single Family House Czechia
Classical single family house built in pleasant cooperation of investor, designer (Jiri Cech) and craftspersons (Pro-mart and Evora CZ, s.r.o.).
It combines a classical saddle roof with a modern look and integrates a building automation system to improve the comfort of living and decrease energy requirements.
more »
 Fotocredit: Puaschitz
Fotocredit: Puaschitz Residental building ZEIT:RAUM
The ZEIT:RAUM residential project lies in the midst of a dignified area with perfect infrastructure near the Wörthersee. With 52 built-in ventilation units
(LG 150) from PICHLER, the project has controlled domestic ventilation with heat recovery.
WHA Korneuburg
WHA Hollabrunn
WHA Prinzersdorf
WHA Tulln
Elementary school Miklavz, Slowenien
Offices, banks & insurance companies
 Fotocredit: Planquadr.at
Fotocredit: Planquadr.at Helix, Salzburg
Helix will become the new architectural landmark on the A1. The combination of ultra-modern business spaces with excellent restaurants, a top-class international hotel and state-of-the-art fitness facilities creates a new generation of working and living space. Maximum comfort was the focus of all planning right from the start. All PICHLER system components such as air outlets, fans, ducts and fittings ensure excellent air distribution in the interior. The coordinated individual components are the key to an energy and cost-efficient ventilation system. Mehr »
 Fotocredit: © Zechner & Zechner ZT GmbH, Rendering: Isochrom | SelfSightSeeing Company / PixLab Studios
Fotocredit: © Zechner & Zechner ZT GmbH, Rendering: Isochrom | SelfSightSeeing Company / PixLab Studios Merkur Campus, Graz
The Merkur Campus is a new, modern office building in Graz that embodies the Merkur concept of precautionary thinking. The energy-saving ventilation concept is based on various components from the PICHLER product range, ensuring pleasant air and more comfort in the office spaces. more »
 Fotocredit: Vienna Airport | HNP-Architects
Fotocredit: Vienna Airport | HNP-Architects Vienna Airport Office Park
The Vienna Airport Office Park has been constructed following the principles of sustainability and taking the most recent findings of construction physiology into consideration. The air-conditioning systems and building technology meet maximum standards. The energy-saving ventilation concept including fire protection is based on various components from the PICHLER product range, ensuring pleasant air and more comfort in the office premises. more »
 Fotocredit: Dietrich|Untertrifaller Architekten
Fotocredit: Dietrich|Untertrifaller Architekten legero united campus, Feldkirchen near Graz
The legero united campus in Feldkirchen near Graz has been the new headquarters of legero united since January 2020. Sustainability was a key concern: sophisticated technology and the use of high quality, sustainable building materials characterize the design of the campus. The energy-efficient ventilation system from PICHLER quietly and continuously provides the campus with fresh air. more »

Hutchison Drei Austria
According to the motto „Eating brings people together“, the telecommunications company provides a modern canteen for its employees in its headquarters. The factory canteen ventilation, which permanently supplies fresh and clean air, is equipped with an energy-saving ventilation system designed by PICHLER. more »
 Fotocredit: TownTown Infra GmbH
Fotocredit: TownTown Infra GmbH Orbi Tower, Vienna
The ORBI Tower ensures an ideal work-life balance. The building has a „wellness climate“ that prevents drafts and loud noises and equipment that actively promotes efficient and results-oriented work in flexible teams. The energy-saving ventilation concept is based on various components from the PICHLER product range, ensuring pleasant air and more comfort in the office premises. more »
 Fotocredit: paul ott photografiert
Fotocredit: paul ott photografiert Science Tower Smart City Graz
The 60 m high Science Tower was officially opened in 2017, around two and a half years after the start of construction. The building was intended to mark the start of - and a contribution to - overcoming the major challenges posed by digitisation and climate change. The interior spaces of the structure incorporate energy-saving PICHLER ventilation components providing fresh, clean air and maximum comfort. more »
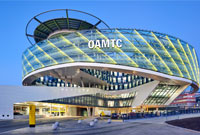 Fotocredit: Toni Rappersberger
Fotocredit: Toni Rappersberger HEADQUARTERS ÖAMTC, VIENNA
For the first time in the 120 years of the Club’s history, the ÖAMTC has bundled all of its member assistance and emergency services and a modern working environment for 800 employees into a single location. 27,000 square metres of floor space go to make up this innovative and functional meeting and service centre with an ingenious ventilation system. PICHLER components ensure effective fire protection and perfect interior climate control.
more » Fotocredit: DC Towers / Michael Nagl
Fotocredit: DC Towers / Michael Nagl DC Tower, Vienna
In the Vienna DC Tower, a new development made by Pichler provides for high efficiency, conditioned outdoor air throughout the whole year, and optimized acoustics. This energy-efficient building posed exceptional requirements to the demand-based regulation of the air volume and the noise emissions involved. more »
 Fotocredit: Marija Kanizaj
Fotocredit: Marija Kanizaj Styria Media Center, Graz
With a total investment of approx. 60 million Euros, a building that houses a total of eleven office floors has been created at Grazer Gadollaplatz 1. The newly opened object is provided with an office tower of a height of 60 metres, a multimedia newsroom, a foyer for events with up to 240 visitors and offers workplaces for about 1200 persons. more »
 Fotocredit: wolfganghummer.com
Fotocredit: wolfganghummer.com Headquarters Institute AllergoSan
The impressive new headquarters of the AllergoSan institute opened on November 24, 2017, precisely one year after the foundation stone was laid. It was important to the company to create a positive working environment for its employees. A sophisticated acoustic concept ensures a quiet environment despite high levels of activity, and the rooms are ventilated and cooled in the summer evenly via ceiling elements – without drafts. more »
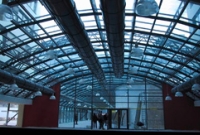
Telekom FG 20, Vienna
The administrative building Dampfschiffstraße, Wien
Vienna municipal State directorate Graz
Planning group Viereck Bürobox, Graz
UniCredit Leasing Tower, Graz
Hotels
 Fotocredit: Weidenchalets, Pirchmoser
Fotocredit: Weidenchalets, Pirchmoser Willow chalets, Tyrol
In the wooden chalets, issues such as humidity regulation and thus air exchange, as well as thermal comfort, play a major role, both for the well-being of the guests and for the protection of the building fabric. The solution installed was the Verso central ventilation unit from the Komovent series for controlled ventilation with integrated heat recovery. more »
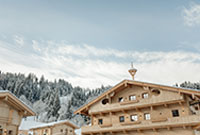 Fotocredit: hygna©bureaurabensteiner
Fotocredit: hygna©bureaurabensteiner Hygna Chalets, Tirol
In the midst of the mountains of the Tyrolean Alpbachtal, eleven chalet units were built in a traditional way. The decentralized living space ventilation LG 100 as a ceiling solution supplies the interior with fresh and filtered air from outside and ensures hygienic air exchange.
more » Fotocredit: Steirereck
Fotocredit: Steirereck Tree houses, Steirereck am Pogusch
You only see them when you are almost in front of them. The tree houses on the Pogusch are hidden in the light spruce forest. They correspond to the low energy standard and only seal around 2 m² per building. The houses were manufactured in cooperation with regional companies in order to meet the high ecological standards.
more » Fotocredit: Altshift studio | GBI Holding | IntercityHotel GmbH
Fotocredit: Altshift studio | GBI Holding | IntercityHotel GmbH IntercityHotel, Graz
The new IntercityHotel in Graz offers comfort of the upper middle class in the 229 rooms on six floors as well as conference rooms, bar and restaurant. The central ventilation units and components designed by PICHLER supply the interior of the hotel with fresh and filtered air from the outside and ensure the hygienic exchange of air. more »
 Fotocredit: Loisium Wine & Spa Resort
Fotocredit: Loisium Wine & Spa Resort LOISIUM Wine & Spa Resort, Südsteiermark
The resort, designed by Architektur Consult ZT GmbH of Graz, comprises 102 rooms and suites as well as six apartments adjoining the hotel, offering visitors a haven from the hectic pace of everyday life. The Pichler ventilation system ensures well-being as well as the highest air quality. more »

Seepark Wörthersee Resort, Klagenfurt
Amidst a picture-perfect lagoon on the shores of the Wörthersee, the Seepark Wörthersee Resort - Congress & Spa offers a fascinating combination of business and holiday lifestyles and offers its guests an impressive panoramic view of things. The feel-good ambience and comfort for the hotel guest is also reflected by an optimum ventilation concept.
more »Sacher hotel, Vienna
Hotel Slovenjia I. Portorož, Slowenien
Schools and training centers
 Fotocredit: Lunghammer
Fotocredit: Lunghammer Wifi Center of Excellence, Styria
The Center of Excellence marks the start of a new era in education. As digitization and Industry 4.0 advance, companies are increasingly faced with the challenges of an acute labor and skilled labor shortage. In the ventilation technology area, a training room was equipped with a PKOM4 heat pump combi unit including Spiro piping. more »

Elementary school, Ötztal
The air quality in classrooms is of particular importance. The RHP 30 with a nominal air volume of 6000 m³/h (exhaust air & supply air), an external pressure of 300 Pa, an inflow velocity at a design volume flow of 2.33 m/s and a thermal efficiency of the heat recovery of 73% proved to be special suitable for this school ventilation project. more »

Elementary school, Schwabmünchen
The children and teachers from the Elementary school Schwabmünchen now also enjoy a healthy indoor climate with constant top air quality. The sustainable new-build was equipped with an energy-efficient PICHLER school ventilation system and put into operation in 2023. The centrepiece of the ventilation system is the ceiling unit LG 1000 SKDE for classrooms. more »
 Fotocredit: WIKI
Fotocredit: WIKI Kindergarten, Feldkirchen bei Graz
The new Kindergarten in Feldkirchen bei Graz that is run by WIKI opened its gates in September 2020. Although the building is accessed from the road, in the entire complex of buildings children and kindergarten teachers are not bothered by the noise of passing cars. Since the slope was optimally utilised, there is a wonderful view into the countryside. The energy-efficient ventilation unit with an integrated heat pump not only provides for fresh and clear air but also heats and cools the interior spaces. more »

New Arzl primary school, Innsbruck
In the Arzl primary school, the energy-saving ventilation system from PICHLER ensures consistent air quality and a healthy indoor climate, without drafts, as well as perfect indoor air hygiene. more »
 Fotocredit: Helge Sommer
Fotocredit: Helge Sommer Primary school Thal, near Graz
The completed primary school project is a true milestone for the market community in the Graz region. The new building will offer more than 1 700 m² of floor space, accommodating a gym hall and the associated wet areas and change room facilities, spacious storage areas and generously dimensioned classrooms and break areas. PICHLER ventilation units with heat recovery were installed to ensure comfortable and energy-efficient indoor climates in the sanitary, wet and change room areas. more »
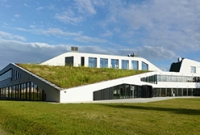 Fotocredit: Lakeside Park, J. Puch
Fotocredit: Lakeside Park, J. Puch Lakeside Science & Technology Park
The so-called ”Building 11” with a total usable space of 8 000 m2 was completed in October 2015. Expectations are that around 2 500 people will by 2030 be researching, developing, working, teaching, learning and living in Lakeside Park. more »
 Fotocredit: ARCH+MORE / Rasinger
Fotocredit: ARCH+MORE / Rasinger Primary school Arnoldstein
The primary school Arnoldstein was fully renovated from June to September 2016 at a cost of € 1.3 million. The school rebuilding project covered a gross area of 4 464 m2 and was, thanks to its exemplary thermo-electrical renovation concept, supported by the Climate and Energy Fund in the amount of almost € 662 000. more »
 Fotocredit: Markus Kaiser, Graz
Fotocredit: Markus Kaiser, Graz Primary school Mariagrün Graz
The new primary school Mariagrün building was inaugurated in September 2014. The primary school is the first passive house standard school in Graz, boasting an A++ energy efficiency class. more »

Secondary school St. Veit
The school building was modernized in line with a “Passive energy house standard”. For the classrooms, the group rooms, the conference rooms, the office rooms, and the gyms as well as the sanitary modules, centralized aeration systems were designed. The installation was carried out in the attics or on the flat roofs of the annex, in weatherproof design.
more » Fotocredit: ARCH+MORE ZT
Fotocredit: ARCH+MORE ZT Kindergarten, Velden at Lake Wörth
Good ambient air conditions are a prerequisite for creating a comfortable climate so that the playschool kids can learn new abilities in a playful way. At Velden, a showcase project for an extensive complete refurbishment of a kindergarten in passive house quality was established.
more »The proffessional college Klagenfurt
Graz university
Military academy, Vienna Neustadt
Khevenhüller barracks, Klagenfurt
Event facilities
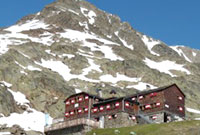
Vernagt hut, Ötztal Alps
The Vernagt hut is an important base for high-alpine tours in the Ötztal Alps region. At 2755 metres above sea level, the Komfovent ventilation unit and PICHLER system components ensure a pleasant indoor climate at all times. Mehr »

Fitness studio YOUI!FIT, St. Veit
In the YOU!FIT fitness studio, the ventilation system from PICHLER ensures permanently fresh air with minimal energy consumption. more »

HIRO Gym, Vienna
Thick air and increased humidity: Hardly any other room requires a sophisticated ventilation system as much as the sports and fitness studio. more »

Gym, Bulgaria
In the picturesque Bulgarian village of Kosharitsa in Bulgaria, just a few kilometers from the Black Sea, the main challenge was to achieve the passive house standard of a newly built gym. This standard was met with the help of our ventilation technology solution from PICHLER.
more » Fotocredit: Peter Kitzbichler
Fotocredit: Peter Kitzbichler Festival Hall, Erl
This ultra-modern festival complex has been technically enhanced ever since completion. This included a state-of-the-art PICHLER ventilation system: quiet, energy-efficient, environmentally responsible and easy to operate. more »
 Fotocredit: © Bergbahnen Sölden | Photograph: Christoph Nösig
Fotocredit: © Bergbahnen Sölden | Photograph: Christoph Nösig 007 Elements, Sölden
At the peak of Gaislachkogl, visitors can discover a one-of-akind highlight made to measure for film enthusiasts. In nine halls and chambers inside the mountain, covering 1300 m², and a huge 230 m² outdoor plaza 007 ELEMENTS presents a captivating composition. At 3048 m above sea level, PICHLER ventilation units supply the Museum with permafrost soil with fresh air.
more »
MuTh Vienna Boys Choir
In the new concert hall, the Boys’ Choir for the first time has space to elaborate its children’s operas. Optimum acoustics conditions for the centrepiece of the building, the 400-seat concert hall. Because musical instruments only develop their sound if they are played in an acoustically suitable room.
more »
Loipersdorf thermal baths
The in-house Thermenland Congress Center of the Loipersdorf Spa & Conference hotel is a great place for meetings or incentive events amidst one of the most beautiful sceneries of Austria.
Schönbrunn zoo, Vienna
MuseumsQuartier, Vienna
Magna Racino, Ebreichsdorf
Velden casino
The sport- and leisure centre, Strallegg
Spa & swimming pools
 Fotocredit: Narzissen Bad Aussee / Christian Wöckinger
Fotocredit: Narzissen Bad Aussee / Christian Wöckinger Narzissenbad, Bad Aussee
Since it was opened in December 2013, the Narzissenbad at Bad Aussee, which was planned by the company Schulz-Architektur, adds to the range of treatment and wellness facilities offered in this region. This spa and wellness resort contains energy-saving Pichler ventilation components providing for fresh, clean air and maximum comfort more »
Grimming thermal baths, Bad Mitterndorf
Loipersdorf thermal baths
The thermal baths and well-being hotel, Bad Blumau
Golf- and thermal bath resort Bad Waltersdorf
Sport- and well-being baths Eggenberg
The spa therapy house Bad Tatzmannsdorf
Amade thermal baths Altenmarkt
Commerce & gastronomy
 Fotocredit: Alexandra Eizinger | i-unit Architekten ZT GmbH
Fotocredit: Alexandra Eizinger | i-unit Architekten ZT GmbH MPREIS, Klagenfurt
MPREIS stands for regionality, sustainability and excellent design. The approach during planning and construction was to create a relaxed atmosphere. The PICHLER ventilation system ensures maximum comfort and fresh air in the supermarket. more »
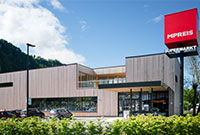 Fotocredit: Gohm Photography
Fotocredit: Gohm Photography MPREIS, Hohenems
Austria’s 11th passive house supermarket is located in Hohenems, Vorarlberg. Their experience was so positive that MPREIS decided to build all future stores to the passive house standard. The buildings technology is adapted to the specific requirements of a supermarket. PICHLER comfort ventilation with heat recovery ensures a pleasant climate as you shop.
more »
Interspar, Klagenfurt
INTERSPAR is the largest subsidiary of the SPAR Group and is expanding its market leadership in Austria with the help of innovative architecture. The approach in planning and construction was to create a relaxed atmosphere in which customers want to linger. Numerous components from the PICHLER range ensure fresh air and more comfort in the shopping centre. more »
Seiersberg shopping centre, Graz
Atrio shopping centre, Villach
HOFER distribution centres and branches in Austria, Slovenia and Croatia
Interspar branches in Austria
IKEA, Graz and Klagenfurt
Rutar Center, Klagenfurt
Hypermarket Tuš, Kranj, Slowenien
GIGASPORT branches in Slovenia
Industry
 Fotocredit: Reder Systems GmbH
Fotocredit: Reder Systems GmbH Production halls, Salzburg
The customised overall concept was perfectly tailored to the production requirements and ensures an optimum hall climate, clean air and maximum energy efficiency. more »
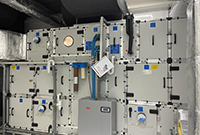
Military Hospital, Mongolia
A new military hospital has been built in the Mongolian capital of Ulaanbataar. Two hygiene systems according to ÖNORM H6020 were delivered. The focus here was on three-storey central ventilation units with an energy-efficient housing including control, heat pump external units and components to cope with an outside temperature of -39°C in winter.
more » Fotocredit: Ederer Haghirian Architekten
Fotocredit: Ederer Haghirian Architekten Hospital, Oberwart
The new hospital in Oberwart will be built on a floor area of 44,800 square meters, with a built-up area of 16,000 square meters. In addition to the ONE motor, various components from the PICHLER range were used for the energy-efficient fire protection concept. more »
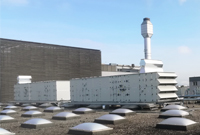
Hirsch bracelets, Klagenfurt
Hardly any other Carinthian company looks back on such a rich and long-standing history as HIRSCH Armbänder GmbH: Founded in 1765, the family-owned company has been a watch bracelet manufacturer of international standing for decades. But the watches keep ticking.
When the company expanded its production site, implementing an energy-saving ventilation concept, it relied on three roof-integrated central ventilation units and a variety of components from the PICHLER range.
more »
 Fotocredit: PCC BakkiSilicon hf.
Fotocredit: PCC BakkiSilicon hf. Silicon Metal Production Plant, Iceland
In Iceland, one of the world’s most modern and most environmentally friendly production plant for silicon metal was established and commissioned in 2018.
The ventilation system of the state-of-the-art facility features multi-leaf dampers designed by PICHLER for pressure and volume flow variation of the air flows.
more »

Landfill, Vienna
The department for waste management, road cleaning and transport fleet (MA 48) in Vienna takes care of an environmentally sound treatment of waste - the entire process chain including waste collection, thermal recycling and landfilling of the combustion residues is in the municipality’s hands. In the interior of the landfill, energy-saving PICHLER ventilation components provide for fresh and clean air. The individual components which complement each other are the key for an ecological, energy- and cost-efficient ventilation system.
more »
LKH (state hospital), Klagenfurt
Funder Isowood, St. Veit
Infineon, Villach
Lenzing AG, Österreich
Katastrophenhilfszentrum (emergency aid centre) Telfs
Hinterstoisser air base, Zeltweg
OMYA BEHEER B.V., AB Moerdi jk, Holland
Laquer and paint factory, Ljubljana, Slowenien
Fire protection / smoke extraction
 Fotocredit: ÖBBSailerBrothers
Fotocredit: ÖBBSailerBrothers Power Plant, Tauernmoos
Fire protection and safety are top priorities when tunnelling the power plant, especially at low altitudes. For this reason, systemtested, classified and CE-marked PICHLER smoke extraction ducts with a rectangular cross-section for use in smoke and heat extraction systems, TRVB 125 S:2015, were used. more »
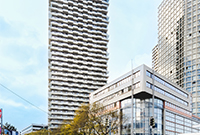
The One, Vienna
At 128 meters and 38 upper floors, „The One“ is the tallest residential high-rise in the cosmopolitan district „The Marks“. In the event of a fire, the pressure ventilation system from PICHLER with smoke extraction flaps distributed over 38 floors offers optimal technology for escape routes that are as smoke-free as possible for residents and rescue workers.
more » Fotocredit: Freimüller Söllinger Architektur 2018 Foto: a.ehrenreich
Fotocredit: Freimüller Söllinger Architektur 2018 Foto: a.ehrenreich Florasdorf, Vienna
The development of the new Florasdorf district combines the old and new under the theme „city meets village“. The project „Florasdorf am Anger“ includes a diverse range of living spaces that offer the right housing for every family and life situation.
more » Fotocredit: City Wohnbau Letzbor GmbH
Fotocredit: City Wohnbau Letzbor GmbH Lux Tower, Linz
Another skyscraper to adorn the city of Linz: construction of the Lux Tower began at the end of 2016 on the site of the former Linz local train station. 126 condominiums were built in the 76-metre-high tower.
more » Fotocredit: beyer.co.at | BWM Architekten und Partner
Fotocredit: beyer.co.at | BWM Architekten und Partner Apartmenthaus Traungasse 12, Vienna
Just south-east of the centre of Vienna, surrounded by green spaces and historic buildings, the Apartmenthaus am Belvedere offers the highest quality of life. The former commercial building has been completely redesigned and planned to the highest standards. A pressure ventilation system from PICHLER, which optimally adapts to the setting and underscore the aesthetics of the architecture, was a natural choice.
more »